The History of Moon Dance!
Founded in December 2003...
In Sidney, BC on the Sea Wall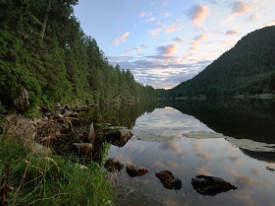 Kathleen and I went for a walk on Christmas day in 2003 to enjoy some quiet time from our blended family gathering. The conversation rolled along into a discussion of our finances and those of some of our recently retired friends. Our friends had not been great savers (like us!) and we were getting a front row seat of just how drastically they were having to cut back on their lifestyle in retirement.
Kathleen and I went for a walk on Christmas day in 2003 to enjoy some quiet time from our blended family gathering. The conversation rolled along into a discussion of our finances and those of some of our recently retired friends. Our friends had not been great savers (like us!) and we were getting a front row seat of just how drastically they were having to cut back on their lifestyle in retirement.
Kathleen said, "Brent, my love, we need a 10 year plan" and when I looked at the spark in her eyes I knew she wasn't talking about RRSPs!
The next week we were looking at land on the Sunshine Coast in the Pender Harbour area and the idea of Moon Dance Vacation Rentals was starting to take shape. Within two months we had bought the property with waterfront on Oyster Bay and had started putting the plans together for The Cabin...
What's in a name... Moon Dance!
January 15, 2004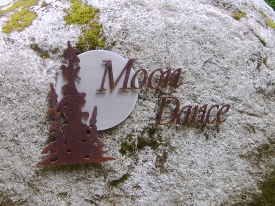 Everyone immediately assumes the name is a result of Van Morrison's famous song but not so. We love Van Morrison (Row 15 center - QE Theatre in Vancouver!) and the song is quite ok but the name you will notice is two words not one.
Everyone immediately assumes the name is a result of Van Morrison's famous song but not so. We love Van Morrison (Row 15 center - QE Theatre in Vancouver!) and the song is quite ok but the name you will notice is two words not one.
Growing up in north end Winnipeg on the other side of the river I was the only WASP in my class and all my Slavic buddies decided I was Moonya or Moon for short.
Kathleen took ballet and dance class well into her 20s and still loves to dance. In fact when we met she was resisting my insistence that we were perfect for each other, imagine! So, I registered us for dance class after dance class until she finally came to her senses!
So Moon Dance it was! It's been a wonderful magical dance ever since!
Finding the right area!
January 30, 2004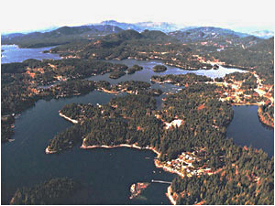 We considered buying on several of the Gulf Islands but soon focused on the Pender Harbour area of the Sunshine Coast. Truth be told, I looked at lots on various Gulf Islands because I still had dreams of owning another boat someday, but Kathleen was firmly fixed on the Sunshine Coast! She was right too. Ferry service to the islands can get sketchy and the run to Langdale on the Coast is very protected and runs hourly year round. Pender Harbour is less than an hour scenic drive from the ferry so the entire trip takes less than two hours from Vancouver to Moon Dance.
We considered buying on several of the Gulf Islands but soon focused on the Pender Harbour area of the Sunshine Coast. Truth be told, I looked at lots on various Gulf Islands because I still had dreams of owning another boat someday, but Kathleen was firmly fixed on the Sunshine Coast! She was right too. Ferry service to the islands can get sketchy and the run to Langdale on the Coast is very protected and runs hourly year round. Pender Harbour is less than an hour scenic drive from the ferry so the entire trip takes less than two hours from Vancouver to Moon Dance.
Madeira Park in Pender Harbour has great shopping, groceries, liquour store, pharmacy, two butchers, gift and coffee shops. But the area is still rugged and natural with lots of wildlife and larger properties that allow for privacy. So that's where we focused our search.
Finding the right property!
February 1, 2004 It actually wasn't that hard because we only had so much to spend and that really reduced the options. We made the mistake of looking at the waterfront property on Oyster Bay first and fell in love - or is that property lust?
It actually wasn't that hard because we only had so much to spend and that really reduced the options. We made the mistake of looking at the waterfront property on Oyster Bay first and fell in love - or is that property lust?
Anyway we looked at a whole bunch of other properties in our price range and tried to convince ourselves (me) that we couldn't afford the Oyster Bay property. But once again Kathleen was right and she kept leading me back to Oyster Bay because she had sat at the water's edge as the tide flowed in on our first visit while I scouted around and she had decided this was the one. So we re-jigged the budget! No regrets either!
Did we tell you about the blast site!
February 20, 2004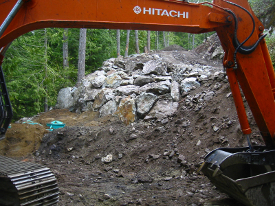 One of the reasons we could just barely afford the property was that the previous owner in an attempt to gain access to the 112ft of waterfront had blasted through the side of the cliff blocking access. There was blast rock strewn everywhere! Parts of the lot were virgin and pristine but then there was this moonscape leading down to the water.
One of the reasons we could just barely afford the property was that the previous owner in an attempt to gain access to the 112ft of waterfront had blasted through the side of the cliff blocking access. There was blast rock strewn everywhere! Parts of the lot were virgin and pristine but then there was this moonscape leading down to the water.
With my landscape contracting background and a fortuitous meeting we were slowly coming up with a plan. You see, the second trip up after buying I went for coffee and shared a table with a guy who turned out to be our neighbour Kerry Rand (we share the lane off Mt. Daniel View Rd). He also happens to be an artist with rocks and excavators, and as we talked we realized we had come up with very similar ideas of how to correct the damage done by the blasting and make use of all the blast rock in constructing landscape walls and pathways! Before coffee was over we had our site prep contractor. Debbie and Kerry Rand have become great friends and neighbours.
Making a mess before it gets better!
April 1, 2004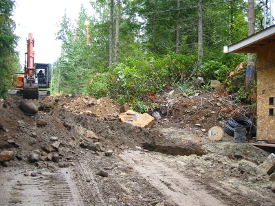 Before you can build a Vacation Rental you need to service the property. That means power line, power shed, septic field, pump in the 320 foot well, trenching for power line, water line and cable conduit! We started with the power shed so I would have somewhere to sleep as I worked on the property.
Before you can build a Vacation Rental you need to service the property. That means power line, power shed, septic field, pump in the 320 foot well, trenching for power line, water line and cable conduit! We started with the power shed so I would have somewhere to sleep as I worked on the property.
Two Power Poles later...
April 10, 2004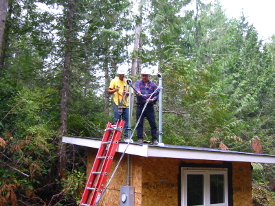 To get the power half way down the property we had to take out only 9 trees by following the lane as much as possible. So, more blasting and two power poles and pretty soon we had power to the power shed. Power meant I could add a little fridge and hotplate to my single bed in the shed - Shangri-La!
To get the power half way down the property we had to take out only 9 trees by following the lane as much as possible. So, more blasting and two power poles and pretty soon we had power to the power shed. Power meant I could add a little fridge and hotplate to my single bed in the shed - Shangri-La!
More holes...
May 1, 2004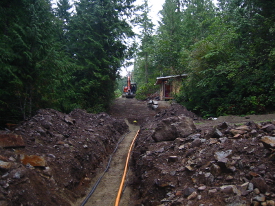 To get power to the well and water to the power shed, and then power and water and cable down to the cabin, you need lots and lots and lots of trenching! ...and about the same amount of sand. Amazingly no more blasting, but we did make a few detours around very big rocks, or as Kerry says, "It's easier to go around mother earth."
To get power to the well and water to the power shed, and then power and water and cable down to the cabin, you need lots and lots and lots of trenching! ...and about the same amount of sand. Amazingly no more blasting, but we did make a few detours around very big rocks, or as Kerry says, "It's easier to go around mother earth."
Garden Walls to hide the Septic Field...
May 15, 2004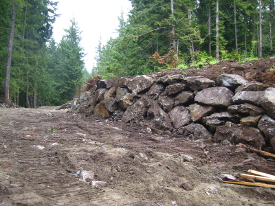 Once all the trenching and back filling was done, work could begin on rock walls that today form the backbone of the Moon Dance gardens but also serve the purpose of containing the sand that filters the septic field. The septic field is now the Petanque Playing Field and perennial garden.
Once all the trenching and back filling was done, work could begin on rock walls that today form the backbone of the Moon Dance gardens but also serve the purpose of containing the sand that filters the septic field. The septic field is now the Petanque Playing Field and perennial garden.
So $70,000 dollars later and...
June 2004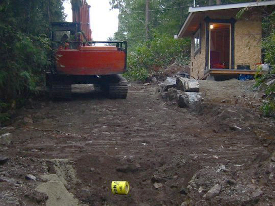 ...we're just back to re-building the lane! We have 2 power poles, power shed, power lines, pump in the well, septic field and services into trenches but no site prep and not a single nail has been driven on The Cabin! The lane, septic area and building site look worse than when we bought the property and I'm sleeping in an 8'x12' power shed which also stores tools.
...we're just back to re-building the lane! We have 2 power poles, power shed, power lines, pump in the well, septic field and services into trenches but no site prep and not a single nail has been driven on The Cabin! The lane, septic area and building site look worse than when we bought the property and I'm sleeping in an 8'x12' power shed which also stores tools.
Still, we were ecstatically happy and excited about the future... but would anyone want to be our guests?
Finally! Time for site prep!
July 2004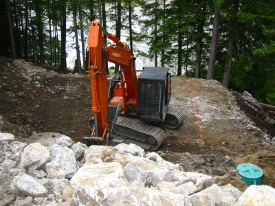 Kerry Rand slowly stockpiled the usable rocks for later wall construction and the smaller material was used to create a temporary road through the blast area and down to the building site at waterfront.
Kerry Rand slowly stockpiled the usable rocks for later wall construction and the smaller material was used to create a temporary road through the blast area and down to the building site at waterfront.
In addition to the building site we also needed to squeeze in a settling tank and pump chamber for the septic system.
It all fit but just barely, in fact we had to raise the site for The Cabin 6 inches in order to fit the tanks because we hit mother earth (hard pan) and didn't want to do anymore blasting! The extra 6 inches ensured everything would flow downhill. It's important to think ahead!
Footings in and backfilled... let's finally hammer some nails!
August 2004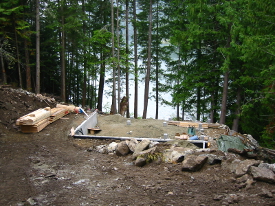
The trucker says, "No way I'm going down that goat trail!"
September 2004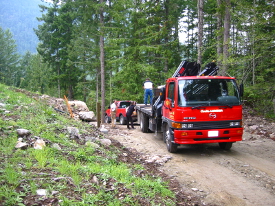 For the second time we had to off load to one of our 4x4s and then off load again at the bottom. Oh well, more labour costs.
For the second time we had to off load to one of our 4x4s and then off load again at the bottom. Oh well, more labour costs.
The Cabin was on an extremely tight budget. We scrounged second hand doors and windows, did all our own staining and even applied our own foundation sealant. How did you manage to get that black goo there my love? ...and through coveralls my love?
Our kids and parents helped stain and Rob and Shane agreed to share one of the tackiest motel rooms on the coast! More savings!
Man! That road was steep! But we have stairs!
October 2004
Daughter Kait helps Kathleen with staining cedar...
November 2004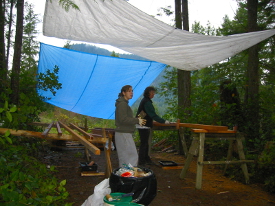 The staining station was on the ledge above The Cabin and the many hours spent there convinced us that if we ever built another vacation rental that was where it would be.
The staining station was on the ledge above The Cabin and the many hours spent there convinced us that if we ever built another vacation rental that was where it would be.
Time to raise the centre beam, take a bow Steve!
December 2004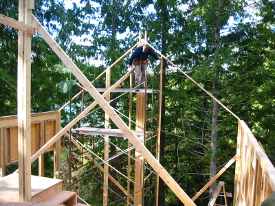
Once we closed it in I got to camp out in the loft...
January 2005 I still cooked on my hotplate in the power shed but had more room in the evenings! A chair to read in and no mice!
I still cooked on my hotplate in the power shed but had more room in the evenings! A chair to read in and no mice!
Why random board cedar siding?
March 2005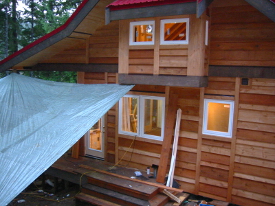 Rob and Shane first saw random board siding on the new school on the Capilano Nation. We liked the reference to hand hewn planks and first nation long houses. What could be more west coast?
Rob and Shane first saw random board siding on the new school on the Capilano Nation. We liked the reference to hand hewn planks and first nation long houses. What could be more west coast?
Rob and Shane decided on widths of 6",10", 8" and 12" but instead of random lengths we boxed them between thick 3" x 8" planks/posts to imply post and beam and get a tighter finish.
This look still makes me smile years later!
Looks pretty good - now the landscaping!
April 2005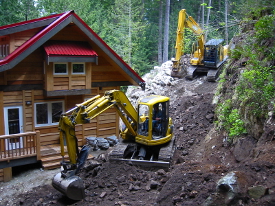 The Cabin is ready to go with 2 weeks to spare before our first guests arrive - hope they like the smell of fresh paint.
The Cabin is ready to go with 2 weeks to spare before our first guests arrive - hope they like the smell of fresh paint.
The initial guests got a simple gravel path winding down the steep temporary working road that now needed to be dug up and replaced by a winding rockery and pathway that Kerry Rand and I had been slowly coming to agreement on. I only wish that all our first guests could come back and see the dramatic changes!
Tons and tons of stone, hundreds of plants, and voila!
June 2005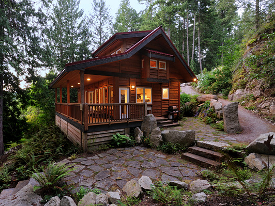
Ok! That worked what's next?
November 2005 The Cabin was finished in early 2005 and bookings were going so well that we started to think about building a second unit that might someday be our retirement home. We had found a home while driving in the area that had very modern lines and interesting changing angles and a gull wing roof! We discovered the Designer was John Gower.
The Cabin was finished in early 2005 and bookings were going so well that we started to think about building a second unit that might someday be our retirement home. We had found a home while driving in the area that had very modern lines and interesting changing angles and a gull wing roof! We discovered the Designer was John Gower.
A week later our neighbour Doug brought his friend and best man from his wedding over to see the Cabin design - it was John Gower!
Not ones to deny our fate we hired him to design The Perch.
The ledge, sunrise, sunset and white pipes!
December 2005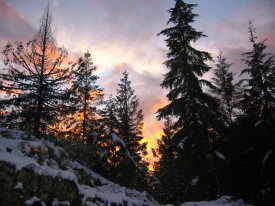 The ledge above and back from The Cabin quickly became our choice for the next building as it was removed enough from The Cabin for privacy and offered great views of Oyster Bay and Mt. Daniel. It was also surrounded by undisturbed rock and vegetation that if handled very carefully would offer incredibly intimate natural surroundings visible from the many windows we envisioned. Kathleen works late and loves to sleep in but I coaxed her up at dawn on several occasions for visits to the ledge. We would also go for evening walks and spend time on the ledge. The idea was to observe the sun and get a sense of where windows should be and sight lines could be created.
The ledge above and back from The Cabin quickly became our choice for the next building as it was removed enough from The Cabin for privacy and offered great views of Oyster Bay and Mt. Daniel. It was also surrounded by undisturbed rock and vegetation that if handled very carefully would offer incredibly intimate natural surroundings visible from the many windows we envisioned. Kathleen works late and loves to sleep in but I coaxed her up at dawn on several occasions for visits to the ledge. We would also go for evening walks and spend time on the ledge. The idea was to observe the sun and get a sense of where windows should be and sight lines could be created.
I used white irrigation pipes to lay out possible wall locations and set up a step ladder so Kathleen could see exact views from the soaker tub, the dining table and the kitchen sink. What height should the floor be at so you could sit and read in the living room and look out the window and be level with the moss and lichen on the rock slope? Where should the Soaker Tub sit to provide some privacy but intimate views and soft light? After many visits and hours of observation we were ready to take our sketches and lists of design wishes to John Gower.
Perch Design...
January 2006 Kathleen and I had noodled around on paper and come up with connecting boxes and single plane roof lines. We wanted open spaces and to take in as much winter light as possible. We wanted to site the building on a ledge above The Cabin and we absolutely wanted to have a minimal footprint so we could preserve the amazing lichen, moss and rock that would surround it. Our meetings with designer John Gower went extremely well and his first sketch was The Perch!
Kathleen and I had noodled around on paper and come up with connecting boxes and single plane roof lines. We wanted open spaces and to take in as much winter light as possible. We wanted to site the building on a ledge above The Cabin and we absolutely wanted to have a minimal footprint so we could preserve the amazing lichen, moss and rock that would surround it. Our meetings with designer John Gower went extremely well and his first sketch was The Perch!
Rock wall to retain septic tanks for The Perch...
July 1, 2006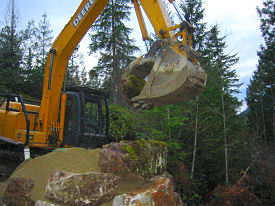
Septic and Aeration Treatment Tanks...
July 15, 2006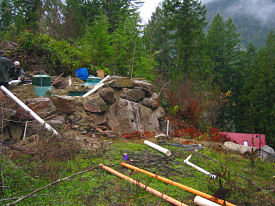 The Cabin now pumps up into the same settling tank that the Perch will use. This overflows into an Aeration Tank that acts as a treatment tank. It has constant air bubbling through to speed up the bacterial action. This then overflows into a pump chamber that blows out into one of four lines under the septic fields. The result is no smell, no pollution and happy plants, trees and fish!
The Cabin now pumps up into the same settling tank that the Perch will use. This overflows into an Aeration Tank that acts as a treatment tank. It has constant air bubbling through to speed up the bacterial action. This then overflows into a pump chamber that blows out into one of four lines under the septic fields. The result is no smell, no pollution and happy plants, trees and fish!
Too much information?
Very, very careful blasting!
October 10, 2006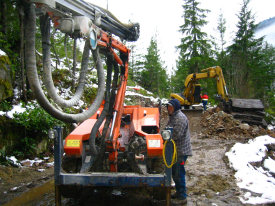 In order to get The Perch at the right height and angle for the sun we needed to widen the ledge by up to three feet and lower it by one to eight feet. The blaster was very sympathetic to our concerns about saving the growth on the next ledge and slope and apologetic about the necessary extra costs. But I know it was very weird for him to be carefully placing additional blast mats over living plants and rocks as well as the blast area! He came up with the idea of hanging two mats by chains from the excavator so some tender native plants would not be crushed by the heavy mats.
In order to get The Perch at the right height and angle for the sun we needed to widen the ledge by up to three feet and lower it by one to eight feet. The blaster was very sympathetic to our concerns about saving the growth on the next ledge and slope and apologetic about the necessary extra costs. But I know it was very weird for him to be carefully placing additional blast mats over living plants and rocks as well as the blast area! He came up with the idea of hanging two mats by chains from the excavator so some tender native plants would not be crushed by the heavy mats.
It was a tense time waiting for the blast (more like a wump!), removal of the mats and then the careful peeling of debris by Kerry on his excavator. But the blaster, who's name escapes me now, was an artist and the view out the living room, bathroom and bedroom windows are a living testimony to his skill.
Grade established and footings underway...
October 15, 2006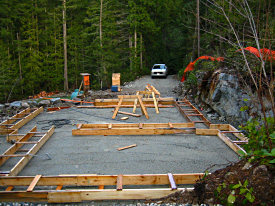
Pumper Truck is late so let's finish cement in the dark & the rain!
October 20, 2006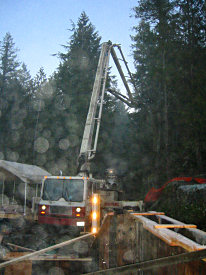
Basement and sub-floor are just about ready...
October 24, 2006 This is when I finally started to relax about the placement of the walls and the view lines cause I could walk around and see for myself that the blasting and tweaking had been all worth it!
This is when I finally started to relax about the placement of the walls and the view lines cause I could walk around and see for myself that the blasting and tweaking had been all worth it!
And check out those views!
Rent a barn and custom pre-fab all the walls & beams!
October 25, 2006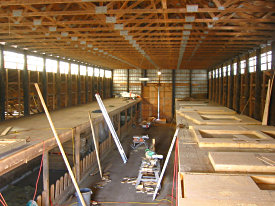 By renting the Zylman barn in Ladner it allowed us to pre-fab the walls and beams out of the rain and be much more efficient. More cost savings, yeah!
By renting the Zylman barn in Ladner it allowed us to pre-fab the walls and beams out of the rain and be much more efficient. More cost savings, yeah!
The added bonus was Rob, Shane and I got a break from the tight quarters of the RV trailer and power shed and got to spend evenings with loved ones!
InsulSpan Pre-Fab built the roof...
November 1, 2006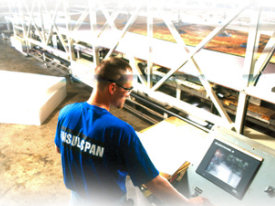 InsulSpan takes big sheets of 10 inch thick hard foam and runs it through a CNC cutting machine. They pre-drill any wiring tubes and outlets and then they sandwich it between OSB plywood and strengthen it with 2x10s.
InsulSpan takes big sheets of 10 inch thick hard foam and runs it through a CNC cutting machine. They pre-drill any wiring tubes and outlets and then they sandwich it between OSB plywood and strengthen it with 2x10s.
The result is roofing panels 4 feet wide and cut to length with all the angles pre-cut and loaded on a trailer for transport to Moon Dance. It goes together with glue and long screws like a giant puzzle!
Pre-Fab walls are craned into place...
November 10, 2006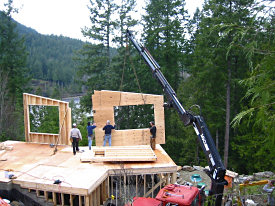 Which window is this one anyway? Oops, backwards!
Which window is this one anyway? Oops, backwards!
InsulSpan roof panels go into place! Watch your step!
November 11, 2006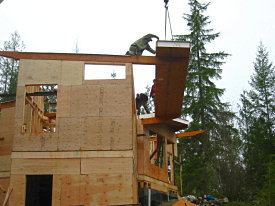 The walls, exposed beams and roof panels went into place in 2 days. The neighbours were in shock when they visited after a two day absence. Rob Scaife, the builder and ourselves are sold on pre-fab.
The walls, exposed beams and roof panels went into place in 2 days. The neighbours were in shock when they visited after a two day absence. Rob Scaife, the builder and ourselves are sold on pre-fab.
The InsulSpan roof gives you a very narrow profile that eliminates that Flintstone thick look and it gives a full 35.8 R-value. The labour savings of the Insulspan roof and pre-fabbing the walls allowed us the higher end bamboo floors, commercial windows and parallam beams!
You want to put rusted metal on your new house?
December 2006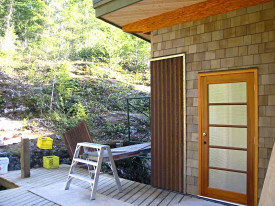 Blame it on Dwell Magazine and the corten steel craze but I loved the look of rusted metal and the colours were a perfect complement to the surrounding rock and lichen.
Blame it on Dwell Magazine and the corten steel craze but I loved the look of rusted metal and the colours were a perfect complement to the surrounding rock and lichen.
So, the search started in Canada and the States. Corten is expensive and I wanted the even rougher look of rusted galvanized roofing but on selected areas of the walls. I worked hard to convince everyone that it would look great, be fire retarding and require minimal maintenance. Man, did I get a lot of sideways glances!
After months of searching we found a huge stack of perfect, rusting, corrugated sheets in the back of beyond at Amix recycle under the Port Mann bridge. The manager had been there 15 years and had no idea it was there. The bonus? Twenty percent of the cost of shiny new siding!
The proof is in the pudding! It works!
February 2007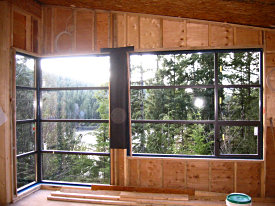 It's always gratifying and a rush when you get the first look at key design elements and realize they are going to have the impact you hoped for. The decision to go with commercial grade aluminum windows was a big one for our tight budget. But the cleaner lines, improved insulation and corner posting sold us.
It's always gratifying and a rush when you get the first look at key design elements and realize they are going to have the impact you hoped for. The decision to go with commercial grade aluminum windows was a big one for our tight budget. But the cleaner lines, improved insulation and corner posting sold us.
Kathleen and I decided to focus our budget on the windows, oriented strand bamboo flooring and parallam beams. That meant we had to find cheaper solutions for other elements or we wouldn't be able to finish the project. So we stuck an exhaust fan into industrial heating ducting and sprayed it black for a kitchen exhaust. We sourced locally milled cedar, used seconds for the siding shakes and scouted for discontinued tiles. I cut cheap 24" slate tiles into 6" pieces that saved dollars but took me hours. And of course as with The Cabin, Kathleen and I did all the pre-staining and hauled most of the materials onto the site. Then it was off to IKEA to get economical cabinetry.
The result was a finished product we feel has some punch but came in on budget.
Angles everywhere... and Kathleen says, "Let's tilt the fireplace wall!"
March 2007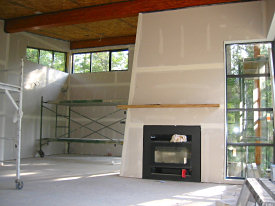 Once again I was foolish enough to doubt her but as soon as it went in it was time to admit once again - she was right! My Love has the eye!
Once again I was foolish enough to doubt her but as soon as it went in it was time to admit once again - she was right! My Love has the eye!
The key to a screw-up? Turn it into an opportunity!
April 2007 As I said earlier the new oriented strand bamboo floors from Teragen were one of our blow the budget features for The Perch. It had only been used in a few restaurants and commercial projects in North America but we wanted it's deep rich tones and durability. The stuff's amazing! Put two pieces in water for an hour take them out and within 24 hrs. the tongue and groove slots together perfectly.
As I said earlier the new oriented strand bamboo floors from Teragen were one of our blow the budget features for The Perch. It had only been used in a few restaurants and commercial projects in North America but we wanted it's deep rich tones and durability. The stuff's amazing! Put two pieces in water for an hour take them out and within 24 hrs. the tongue and groove slots together perfectly.
Two weeks before picking up our order I discover the Canadian Distributor was cancelled and our order was gone. Oh, oh! I knew the importer from China was Teragen on Bainsbridge Island in Washington just to the south so I called them. The Vice-President of Sales & Marketing was sympathetic but it would be a month or two before she would have new distribution. She was very keen on getting the new product into residential (ours would be #2 in NA) but our order was only 800 sq. ft. She said she would get back to me and she did two days later.
If I was willing to pick up the order at their distribution centre south of Seattle it was a go. She also said if we would agree to be featured in their promotions she would sell it to us at 40% of retail. The next day on the way to Seattle I was tempted to do a side trip to Bainbridge Is. to give her a hug!
And that's how we saved enough on the flooring to order custom built deck railings and build a handicapped ramp for The Perch! Not bad for a screw-up, eh?
In the Designer's words...
May 2007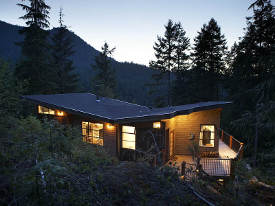 This is designer John Gower's description of The Perch at bcmountainhomes.com
This is designer John Gower's description of The Perch at bcmountainhomes.com
"Like an eagle about to take flight, the Perch sits low on its narrow ledge above a quiet bay. Designed as a fully wheelchair-accessible vacation retreat, the house was also intended as a showcase for our clients' art collection. On its narrow, wooded site, getting enough light was a real concern and the butterfly roof was the perfect solution to bring in as much as possible. In addition, the valley between the two wings of the roof separates the service areas(kitchen/entry and bathroom) from the living areas (living, dining and bedroom), giving the home a real sense of spatial coherence."
Should we? Should we not? We did!
January 2021 The property next door to Moon Dance had never been developed and the neighborhood had gotten use to it being our private park! But it had been for sale for several years and Kathleen was very concerned someone would buy it, cut down all the trees and build a mega home! This had been happening up and down the coast, so her concern was based in reality. Then Covid started and we must have gotten bored cause we said what the hell and made an offer. After many months and offers back and forth and a year into Covid, Moon Dance doubled in size to nine acres and Kathleen walked out her office door and screamed to the trees next door, "Your safe!"
The property next door to Moon Dance had never been developed and the neighborhood had gotten use to it being our private park! But it had been for sale for several years and Kathleen was very concerned someone would buy it, cut down all the trees and build a mega home! This had been happening up and down the coast, so her concern was based in reality. Then Covid started and we must have gotten bored cause we said what the hell and made an offer. After many months and offers back and forth and a year into Covid, Moon Dance doubled in size to nine acres and Kathleen walked out her office door and screamed to the trees next door, "Your safe!"
Start Small and let others Go Big!
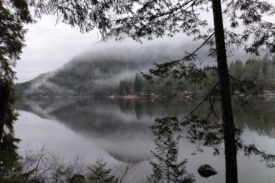 During our many walks on the property next door we had come up with many ideas of how a future owner could develop the property with the least impact on the trees and critters and now that was us! Like the original Moon Dance it is zoned for two houses, and to have separation and privacy it made sense to put a small guest house in the forest to the east. That would leave the waterfront cliff for a future house on Oyster Bay. However, the slope at the water is very unstable and the engineering required to establish a stable foundation will be prohibitive so we will let later generations deal with that! Instead, we have put in a circular pathway to a lookout over Oyster Bay where we plan to construct a deck with pergola projecting over the precipice.
During our many walks on the property next door we had come up with many ideas of how a future owner could develop the property with the least impact on the trees and critters and now that was us! Like the original Moon Dance it is zoned for two houses, and to have separation and privacy it made sense to put a small guest house in the forest to the east. That would leave the waterfront cliff for a future house on Oyster Bay. However, the slope at the water is very unstable and the engineering required to establish a stable foundation will be prohibitive so we will let later generations deal with that! Instead, we have put in a circular pathway to a lookout over Oyster Bay where we plan to construct a deck with pergola projecting over the precipice.
A Match out of Wedlock!
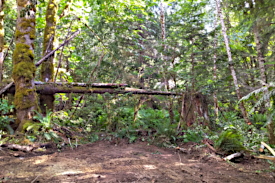 We had also discovered that one of the many acers (maple) on the property had an uninvited partner. A western hemlock had been blown down in a windstorm and had lodged and was cradled exactly between the dual leaders of the acer. It seemed like ideal eye candy for a possible building site. It evolved into an idea for an RV or Tiny House site as our oldest daughter has ambitions of some day constructing a mobile tiny house. So that became part of our site development plans. The clearing next to the Tiny House site was also ideal for a septic field as the soil was great for percolation and would only involve removing a few alders.
We had also discovered that one of the many acers (maple) on the property had an uninvited partner. A western hemlock had been blown down in a windstorm and had lodged and was cradled exactly between the dual leaders of the acer. It seemed like ideal eye candy for a possible building site. It evolved into an idea for an RV or Tiny House site as our oldest daughter has ambitions of some day constructing a mobile tiny house. So that became part of our site development plans. The clearing next to the Tiny House site was also ideal for a septic field as the soil was great for percolation and would only involve removing a few alders.
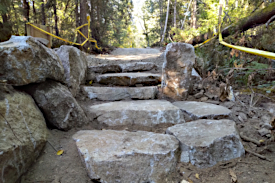
One Pole or Two?
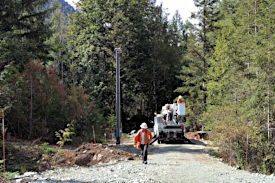 There was an option to use 2 or 3 poles to get hydro down the property to a Power/Pump House but that would have meant taking down more than a few alders. That would have defeated the reason for buying in the first place, so we saved the fir, cedar and hemlock and spent the extra money on tech cable and more trenching. But that introduced another problem!
There was an option to use 2 or 3 poles to get hydro down the property to a Power/Pump House but that would have meant taking down more than a few alders. That would have defeated the reason for buying in the first place, so we saved the fir, cedar and hemlock and spent the extra money on tech cable and more trenching. But that introduced another problem!
Trench for the Future?
 Once we decided we were going underground the future became a present-day issue. When a house is built on the slope/cliff overlooking Oyster Bay someday, it will need power, water, sewer and tech cable. However, digging up old trenches or trying to dig beside old trenches is an impossibly expensive proposition. So, we decided to do our children a favour and bring enough power and services to the Power Shed for the Shed Guest House and a Future House. That meant two 200A services and wider trenches for more tech cable and conduit coming together in the Pump House. It got more than a little complicated!
Once we decided we were going underground the future became a present-day issue. When a house is built on the slope/cliff overlooking Oyster Bay someday, it will need power, water, sewer and tech cable. However, digging up old trenches or trying to dig beside old trenches is an impossibly expensive proposition. So, we decided to do our children a favour and bring enough power and services to the Power Shed for the Shed Guest House and a Future House. That meant two 200A services and wider trenches for more tech cable and conduit coming together in the Pump House. It got more than a little complicated!
The Shed's Shed or as we say: The Shed Shed!
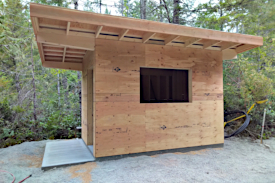 All that conduit and cable terminate in and go out from the Power/Pump House or as we affectionately call it... The Shed Shed. We couldn't resist dressing it up a bit with two perfect cedar beams and it will be clad with the same rusted metal siding as The Perch and the The Shed. It also functions as a backup laundry room for both properties.
All that conduit and cable terminate in and go out from the Power/Pump House or as we affectionately call it... The Shed Shed. We couldn't resist dressing it up a bit with two perfect cedar beams and it will be clad with the same rusted metal siding as The Perch and the The Shed. It also functions as a backup laundry room for both properties.
I Switched and No Regrets!
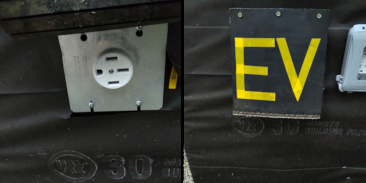 In early 2021 we acquired another Kia Soul but this time an all-electric EV. I was burning a ton of fuel in the old Frontier six-banger commuting to the lower mainland, so we decided to keep the Frontier for garbage and firewood runs and commute in the KIA EV. In addition to the two 110v trickle charge stations at The Perch and Cabin we now have a Level II 240v PlugIn at The Shed Shed! Bring your own charger or ask to borrow mine that I cart back and forth to the Nursery.
In early 2021 we acquired another Kia Soul but this time an all-electric EV. I was burning a ton of fuel in the old Frontier six-banger commuting to the lower mainland, so we decided to keep the Frontier for garbage and firewood runs and commute in the KIA EV. In addition to the two 110v trickle charge stations at The Perch and Cabin we now have a Level II 240v PlugIn at The Shed Shed! Bring your own charger or ask to borrow mine that I cart back and forth to the Nursery.
NEXT: What's in a Lane?
